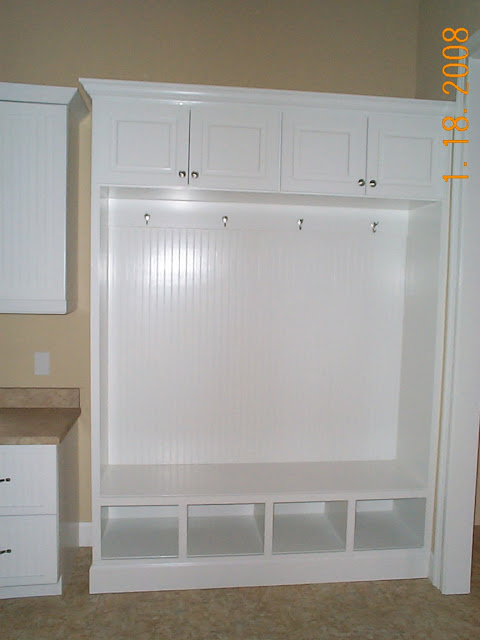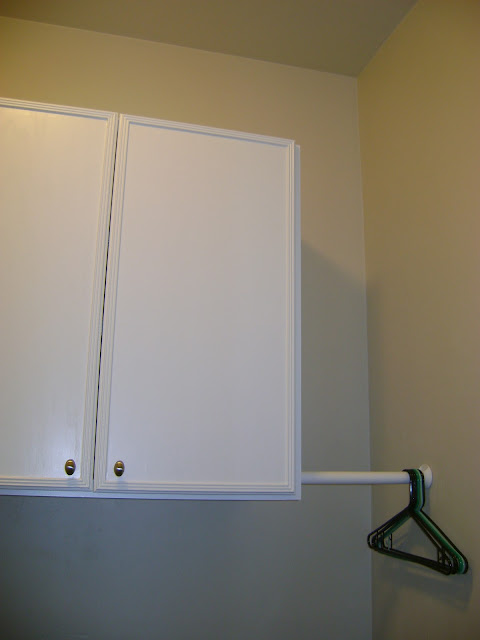I've made a number of different window seats over the years. Here are a few of them.
The above three were all done for Warring Homes in two separate homes (the top two pictures are the same unit, before and after paint - the bottom two pictures are different views of the same unit). I love it when the room flooring matches the inside of the seat instead of having a birch floor.
This window seat/cabinet/bookcase combination is one of my favorites. I built them for a couple in Belmont who were expecting their first child - a daughter, and wanted to make this room up special for her. The wife had a picture from a magazine of something she liked, and I showed her pictures of things that I had done, and we pulled the different ideas together to create this unit.
The homeowners picked out the drapes, trim colors, fixtures, and even the knobs for the cabinets which match the glass light fixture hanging in the middle of the room. The room turned out simply incredible. I tried telling Tommy William's that they had to get a professional photographer out to photograph the room. It could have been on the cover of a magazine and been used to promote Tommy's houses.
This is all just some beautiful stuff. I've really been blessed with having the opportunity and the skills in order to build things like these.

















































